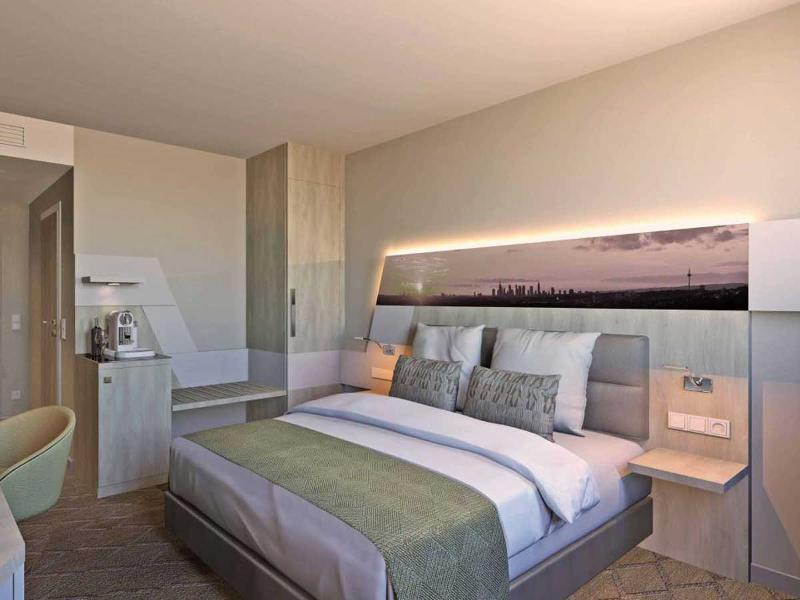Holiday Inn Frankfurt Airport
Frankfurt am Main

Description event area
Description
The contemporary Holiday Inn Frankfurt – Airport is located it the new business district Gateway Gardens and directly connected to the Terminal 1 and 2 of Frankfurt International Airport via Shuttle bus and just a few minutes from A3, A5 and A661 motorways .The International fair ground, Messe Frankfurt, and the cosmopolitan Frankfurt City, can be reached within a 15 min drive. Settle into your modern guest room with flat-TV, free Wi-Fi, Minibar and complimentary tea and coffee. The fitness room is open 24h for your convenience. Enjoy your lunch or dinner at our all day restaurant or relax with drinks and snacks and watch live big-screen sports in the sociable Lobby bar after a long meeting or journey. Make use of 6 naturally lit meeting rooms, 20 to 111sqm, and prepare for events on the 24-hour Business PC. In addition the hotel offers 49 parking slots in the garage. Enjoy panoramic views of Frankfurt from the 200 meter high Main Tower and visit the famous Staedel Museum or one of the many other museum at the riverfront of the main.Description event area
Public areas such as the restaurant, bar, outdoor terrace and reception merge seamlessly into one another. Six functionally equipped event rooms, ranging from 20 square metres to 156 square metres, are fitted with state-of-the-art media technology and all have floor-to-ceiling windows.
Conditions/extras
Please note that cash payment is NOT possible at the hotel!
Earliest check-in: 3:00 PM
Latest check-out: 12:00 AM
Breakfast per day/person (2024) EUR 23.00
Parking (2024) EUR 29.00
Premium WLAN (2024) free of charge
Facilities + information
Capacity
- Total no. of beds 319
- No. guest-rooms 288
Suitable for
- Conferences & Conventions
- Events
- Dinner functions
Capacity event area
- No. of function rooms 7
- Largest room (sqm) 156
- No. of wheelchair accessible meeting rooms 7
- Highest room (m) 3,75
- Capacity of the entire venue (max. pers.) 130
- Capacity largest room (max. pers.) 100
- Max. exhibition space (sqm) 6000
Capacity dependent on seating style (max.)
- Theatre (pers.) 100
- Classroom (pers.) 72
- Banquet (pers.) 72
- Cabaret 36
- U-shape (pers.) 50
- Boardroom 46
- Cocktail reception (pers.) 40
Catering
- In-house restaurant
Parking Capacity
- Number of parking spaces/multi-storey car park 49
- Total no. of parking spaces 49
Distance
- Bus stop (km) 0,5
- Frankfurt Airport (km) 1,4
- Frankfurt Main Station (km) 11
- City Center/Römer (km) 12
- Commuter train stop (km) 1,4
- Subway stop (km) 1,4
- motorway (km) 0,5
- Train station (km) 0,3
- Trade Fair (km) 7,3
Architecture
- Timeless
- Modern
Further criteria
- Restaurant/Bar
- Wheelchair accessible meeting facility





