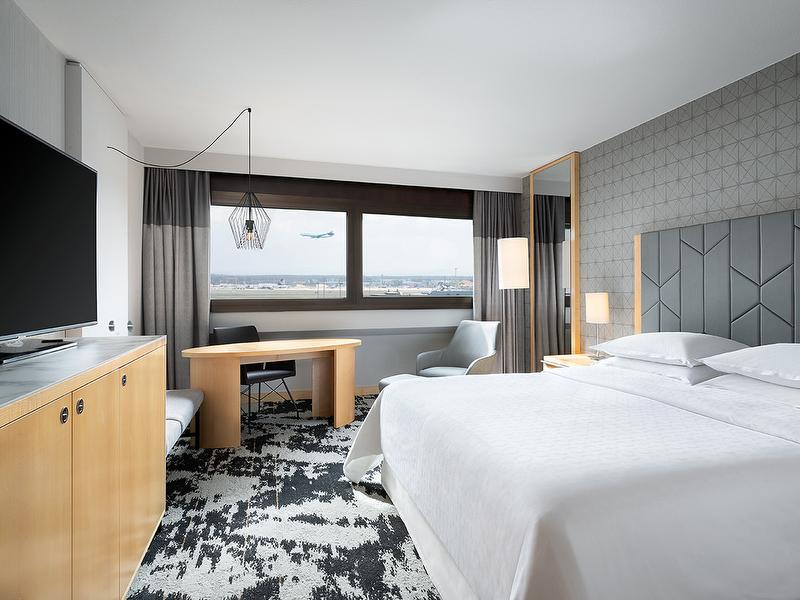Marriott & Sheraton Frankfurt Airport Hotel & Conference Center
Frankfurt am Main

Description event area
Description
TWO UNIQUE EXPERIENCES, ONE ADDRESS
Welcome to the world’s first dual brand hotel combination of two Marriott International Premium brands under one roof: Frankfurt Airport Marriott Hotel and Sheraton Frankfurt Airport Hotel & Conference Center. Nestled between Frankfurt Airport Terminal 1 check-in counters and the AIRrail ICE long-distance train station within “The Squaire” complex, our dual-brand hotel stands as one of Europe’s largest airport hotels.
Initially opening its doors as Sheraton Frankfurt Airport Hotel & Conference Center in 1975, the property expanded with two additional buildings, totaling 1.050 rooms. In January 2020, following extensive renovations, one building transformed into the Frankfurt Airport Marriott Hotel while the other two remained the Sheraton Frankfurt Airport Hotel & Conference Center.
Discover the essence of two unique experiences at one address:
• Perfectly Positioned: Our prime location in the economic hub of the Rhine-Main area makes us an in-demand choice for business meetings, conferences, and corporate functions. Conveniently positioned at Frankfurt Airport and holding the pole position adjacent to Terminal 1, we are easily accessible on foot via a pedestrian bridge.
• Unmatched Hospitality: With a total of 1.016 rooms, including over 500 of the same category for large groups, we offer versatility and comfort. Choose from 233 rooms at the Frankfurt Airport Marriott Hotel and 783 rooms at the Sheraton Frankfurt Airport Hotel.
• State-of-the-Art Meetings: Elevate your events in our expansive conference area, featuring 58 meeting rooms spanning 4,100 sqm, including the Congress Center accommodating up to 1.200 participants. The 2-story SkyLoft adds a touch of sophistication.
• Culinary Delights: Indulge in a diverse culinary experience with two restaurants, two bars, and a lobby kitchen and bar.
• Exclusive Lounges: Enjoy the unparalleled luxury of two brand-compliant Executive Lounges—the M Club and Sheraton Club—each offering a distinctive ambiance.
• For sports enthusiasts - In the over 400 m² large fitness area, equipped with state-of-the-art cardio equipment, exercising is enjoyable and provides a refreshing break from everyday life. Sauna, steam bath, and massage options complement the hotel’s wellness offerings.
• Revitalized Elegance: Immerse yourself in the charm of completely revitalized hotels. From 2020 to 2023, extensive renovations and new openings have enhanced most areas, ensuring a contemporary and welcoming ambiance.
Smart, charming, and dynamic. Number 1 for international business meetings and a perfect stopover. Quick accessibility, genuine hospitality, and excellent service. Meet you here, arrive from anywhere.
Description event area
Make your connection – Plan your next meetings, conferences, conventions, or galas directly at the Sheraton Frankfurt Airport, which offers 58 flexible rooms ideal for events from 2 to 1,200 people. From the Congress Center (1,130 m²) to the 2-story SkyLoft (172 m²) to boardrooms (26 m²) – we offer customized solutions with professional service. Generous lounges provide space for creative breaks.
Conditions/extras
Earliest check-in: 3:00 PM
Latest check-out: 12:00 noon
Facilities + information
Capacity
- Total no. of beds 2050
- No. guest-rooms 1017
Suitable for
- Conferences & Conventions
- Digital / hybrid events
- Events
- Vehicle presentations
- Dinner functions
- Parties
- Private events
Capacity event area
- Highest room (m) 5,8
- Capacity of the entire venue (max. pers.) 1200
- Capacity largest room (max. pers.) 1200
- No. of function rooms 58
- Largest room (sqm) 1130
- No. of wheelchair accessible meeting rooms 58
- Max. exhibition space (sqm) 4100
Capacity dependent on seating style (max.)
- Theatre (pers.) 1200
- Classroom (pers.) 600
- Banquet (pers.) 670
- Cocktail reception (pers.) 1200
Catering
- In-house restaurant
- In-house catering
Distance
- motorway (km) 0,5
- Train station (km) 0,6
- Trade Fair (km) 14
- Frankfurt Airport (km) 0,1
- Bus stop (km) 0,2
- City Center/Römer (km) 14
- Commuter train stop (km) 0,2
- Subway stop (km) 12
- Frankfurt Main Station (km) 14
Architecture
- Timeless
- Modern
Further criteria
- Restaurant/Bar
- Business Center
- Wheelchair accessible meeting facility





