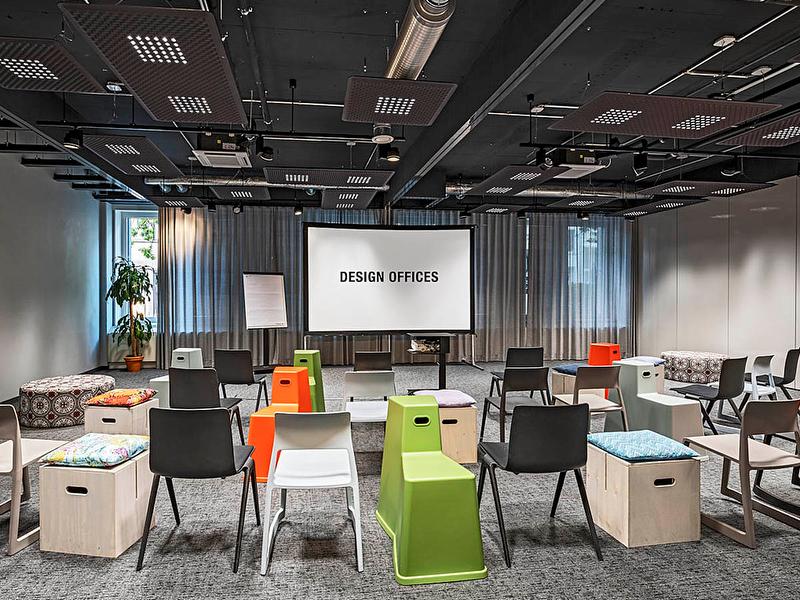Design Offices Frankfurt Westendcarree
Frankfurt am Main

Important Notice due to COVID-19
Description event area
Important Notice due to COVID-19
Information regarding the COVID-19 situation: Hygiene & Safety concept
Description event area
Meetings and events in the heart of downtown Frankfurt: Our event spaces provide the ideal setting for conferences, seminars and barcamps, while our multifunctional furnishings facilitate creative processes. State-of-the-art technology and a high-quality interior replete with whiteboard partition walls are also available. The rooftop lounge with its sundrenched terrace is the ideal location for exclusive events. Thanks to our close proximity to Frankfurt’s main train station, we are able to offer our clients excellent connections to the city’s public transport system as well as the national roads and rail networks.
Facilities + information
Suitable for
- Conferences & Conventions
- Events
- Dinner functions
- Parties
- Private events
Capacity event area
- Capacity of the entire venue (max. pers.) 100
- No. of function rooms 5
- No. of wheelchair accessible meeting rooms 4
- Outdoor space for events (sqm) 100
- Largest room (sqm) 100
- Highest room (m) 5,5
- Capacity largest room (max. pers.) 70
- Max. exhibition space (sqm) 100
Capacity dependent on seating style (max.)
- Theatre (pers.) 60
- Classroom (pers.) 20
- U-shape (pers.) 20
- Boardroom 18
Catering
- In-house catering
- External catering possible
- In-house restaurant
Parking Capacity
- Number of parking spaces/multi-storey car park 40
- Total no. of parking spaces 88
Distance
- Train station (km) 3
- Frankfurt Airport (km) 13
- Frankfurt Main Station (km) 3
- City Center/Römer (km) 2,6
- Trade Fair (km) 2,5
Architecture
- Modern
- Industrial design
Further criteria
- Business Center
- Coworking-Space
- Wheelchair accessible meeting facility




