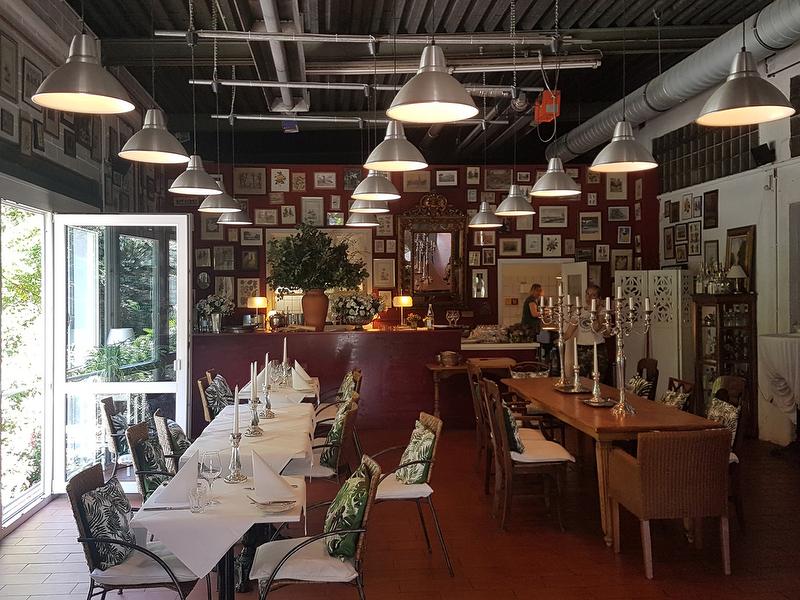Loft Age
Frankfurt am Main

Description event area
Description event area
This former shipping warehouse was comprehensively renovated by its operators and redesigned with much attention to detail. Today, it presents itself in the style of a vintage country house. The “LoftAGE” is surrounded on all sides by a beautiful and well-manicured garden. The interior features red walls, adorned with pictures in the restaurant and bistro areas, handsomely decorated concrete façades replete with bookshelves, paintings and a small wine bar. Noble furnishings make every room unique while at the same time exuding style, class and quality. The venue’s feel-good factor is further enhanced by its superb culinary offerings, prepared fresh in the in-house kitchens. During times of fair weather, the 350-square-metre garden with its romantic rotunda invites guests to enjoy intimate get-togethers, festive parties and rustic barbecues. The location is of course equally well suited for congresses and conferences. The “Forum” is equipped with diverse presentation and communication technology, including three beamers, WiFi, microphone technology and a sound system. With no closing time or curfew to consider, the LoftAGE is able to cater to parties that last all night, irrespective of whether they are held indoors or outdoors!
Facilities + information
Suitable for
- Conferences & Conventions
- Events
- Vehicle presentations
- Dinner functions
- Parties
- Private events
Capacity event area
- No. of function rooms 3
- Outdoor space for events (sqm) 350
- Largest room (sqm) 230
- Highest room (m) 4,2
- Capacity of the entire venue (max. pers.) 350
- Capacity largest room (max. pers.) 200
Capacity dependent on seating style (max.)
- Theatre (pers.) 200
- Classroom (pers.) 150
- Banquet (pers.) 200
- U-shape (pers.) 50
- Boardroom 25
- Cocktail reception (pers.) 350
Catering
- In-house restaurant
Parking Capacity
- Number of bus parking spaces 10
- Number of parking spaces/outdoor car park 60
- Total no. of parking spaces 60
Distance
- motorway (km) 0,5
- Train station (km) 1,5
- Frankfurt Airport (km) 12,7
- Frankfurt Main Station (km) 9,3
- City Center/Römer (km) 11
- Trade Fair (km) 9,2
Architecture
- Timeless
- Modern
Further criteria
- Hall
- Wheelchair accessible meeting facility




