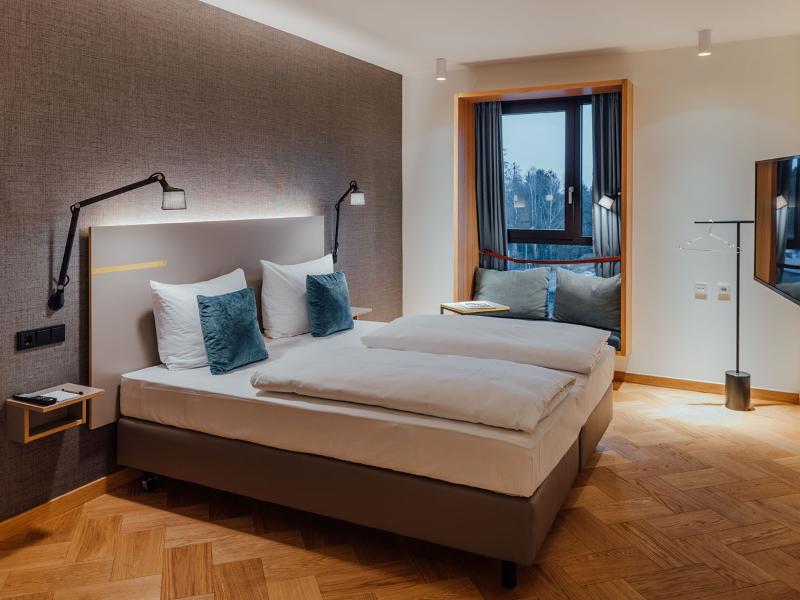Vienna House by Wyndham MQ Kronberg
Kronberg

Description event area
Description
In the idyllic Taunus town of Kronberg, at the gates of the financial metropolis of Frankfurt am Main, the cosy and stylish Vienna House MQ Kronberg opens in the Taunus.
The first impression: the wide lobby with the extraordinary staircase – which is the creative zone and stylistic means in one – in front of it a bell that conveys artistically between sound and light. On the first floor, the hotel shows what is left in it: an open Heurigen restaurant, with a transition to the sun terrace, where real Viennese tradition meets local Ebbelwoi culture, and a changeable meeting and event area. Loungestyle was yesterday, today the cozy living room, bar and show kitchen invite you to feel good and enjoy.
Description event area
Planning a short board meeting or longer workshop? The flexible and combinable conference rooms are perfect for meetings and product presentations as well as photoshoots, interviews, group gatherings and festive events. Innovative design, quality materials and plenty of natural light create an exclusive ambience and a welcoming atmosphere. The foyer with networking space and cosy sitting areas creative a living room feel for your coffee break.
Conditions/extras
Earliest check-in: 3:00 PM
Latest check-out: 12:00 noon
Parking (2024) EUR 14,00
Breakfast per person and day (2024) EUR 20,00
Facilities + information
Capacity
- Total no. of beds 192
- No. guest-rooms 96
Suitable for
- Conferences & Conventions
- Digital / hybrid events
- Events
- Dinner functions
- Parties
- Private events
Capacity event area
- No. of function rooms 3
- No. of wheelchair accessible meeting rooms 3
- Largest room (sqm) 124
- Highest room (m) 3
- Capacity of the entire venue (max. pers.) 120
- Capacity largest room (max. pers.) 120
- Max. exhibition space (sqm) 20
Capacity dependent on seating style (max.)
- Theatre (pers.) 120
- Classroom (pers.) 72
- Banquet (pers.) 100
- Cabaret 55
- U-shape (pers.) 54
- Boardroom 55
- Cocktail reception (pers.) 120
Catering
- In-house restaurant
Parking Capacity
- Number of parking spaces/multi-storey car park 40
- Total no. of parking spaces 40
Distance
- Train station (km) 0,1
- Bus stop (km) 0,1
- Commuter train stop (km) 0,1
- motorway (km) 11
- Frankfurt Airport (km) 22
- Frankfurt Main Station (km) 16,3
- City Center/Römer (km) 19,9
- Trade Fair (km) 16,2
Architecture
- Modern
Further criteria
- Restaurant/Bar
- Wheelchair accessible meeting facility
Sustainability
- Car-free arrival
- Organic produce
- Fresh towels only upon request
- Sustainability-friendly offers available
- No plastic straws
- Water-saving toilets
- Option of declining daily room-cleaning service
- Predominantly appliances of Energy Class A
- Energy-optimised air-conditioning and heating technology
- Energy-saving lighting
- Fairtrade products
- Hauseigene Ladestationen für E-Autos
- Waste separation
- Use of renewable energies
- Paperless office
- Regional produce
- Vegan dishes
- Vegetarian dishes
- No single-use packaging
- Water heat pump





