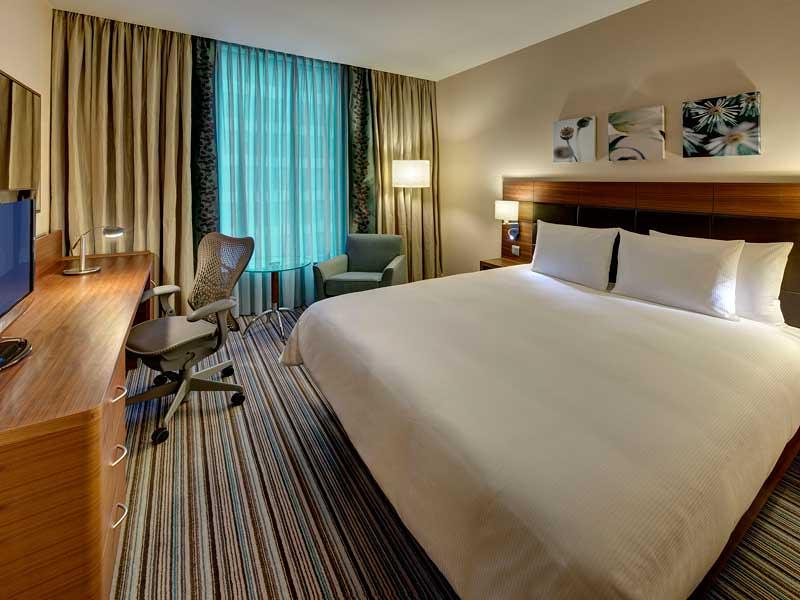Hilton Garden Inn Frankfurt Airport
Frankfurt am Main

Description event area
Description
The brand new Hilton Garden Inn Frankfurt Airport is located in *THE SQUAIRE* with a direct connection to Frankfurt International Airport. Terminal 1 can be reached conveniently by foot via skywalk. The Intercity train station with 185 high-speed rail connections across Europe is situated underneath the building. The Hilton Garden Inn hotel has direct access to the intersection of the A3 and A5 motorways and is only 15 minutes away from downtown Frankfurt.Features of the Hilton Garden Inn Frankfurt Airport hotel include 334 contemporary guestrooms with adjustable Garden Sleep System bed, spacious working desk with ergonomic Mirra chair by Herman Miller and flat-screen TV. In the cozy lobby with fire place guests can also find the 24-hour Pavilion Pantry convenience mart. Fitness and wellness facilities are located in the next door Hilton Frankfurt Airport.
Complimentary WiFi Internet access is available throughout the hotel.
Furthermore, the Hilton Frankfurt Airport offers a Restaurant with bar and show kitchen, laundry and dry cleaning service as well as self-service laundry room and a complimentary 24-hour Guest Business Centre with remote printing option. Three contemporary meeting rooms with natural daylight are also available, further conference facilities including the spectacular Ballroom “Globe” are available at the adjacent Hilton Frankfurt Airport.
Description event area
The Hilton Garden Inn Frankfurt Airport disposes over three modern and sunlit conference rooms. Further event spaces for functions of up to 500 guests are available at the Hilton Frankfurt Airport, which is located right next door.
Conditions/extras
Earliest check-in: 2:00 PM
Latest check-out: 12:00 AM
Facilities + information
Capacity
- Total no. of beds 353
- No. guest-rooms 334
Suitable for
- Conferences & Conventions
- Digital / hybrid events
- Events
- Dinner functions
- Private events
Capacity event area
- No. of function rooms 3
- Highest room (m) 3,1
- Largest room (sqm) 32
- No. of wheelchair accessible meeting rooms 2
- Capacity largest room (max. pers.) 14
- Max. exhibition space (sqm) 65
Capacity dependent on seating style (max.)
- Boardroom 14
Catering
- In-house restaurant
Parking Capacity
- Number of parking spaces/multi-storey car park 127
- Total no. of parking spaces 127
Distance
- Bus stop (km) 0,3
- Commuter train stop (km) 0,3
- City Center/Römer (km) 12
- Trade Fair (km) 13
- motorway (km) 0,5
- Train station (km) 2
- Frankfurt Airport (km) 1
- Frankfurt Main Station (km) 14
Architecture
- Modern
Further criteria
- Restaurant/Bar
- Business Center
- Wheelchair accessible meeting facility
Green Meetings
- Green Policy in place
Sustainability
- Car-free arrival
- Water-saving toilets
- Energy-optimised air-conditioning and heating technology
- Energy-saving lighting
- Measures to stop food waste
- Waste separation
- Paperless office
- Drinking water treatment
- Vegan dishes
- Vegetarian dishes
- No single-use packaging
- Water volume controllers
- Co-operation with food-sharing initiatives




