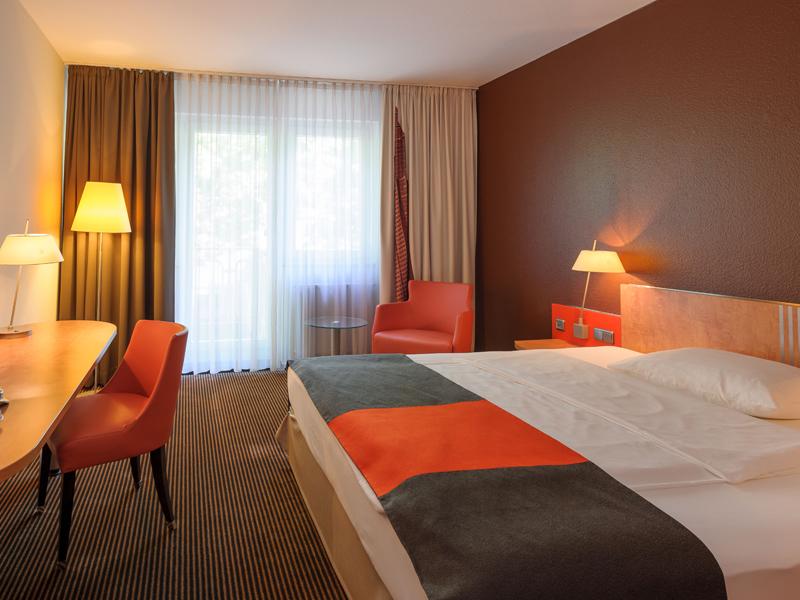Mercure Hotel & Residenz Frankfurt Messe
![**** Superior - DEHOGA classified]()

Frankfurt am Main

Description event area
Description
Perfect for business travelers and trade-fair visitors: The 4-star Mercure Hotel & Residenz Frankfurt Messe is close to Frankfurts exhibition center, the festival hall and the congress center. All 336 rooms and 88 apartments have air con and free WIFI. Guests enjoy free use of the wellness area. Our CCH-certified hotel has 6 conference rooms suitable for events of up to 100 people. It is 9.3 miles to the airport and approx. 1.2 miles to the main train station and highway. Our hotel also has a garage.
For the underground parking validation and payment of the parking ticket is only possible by the pay machine.
RELAX - FOOD, DRINKS & YOU
Its all in the name: Sit, drink, eat and work just the way you like. After all, relaxation can yield fantastic results - inspiration for great ideas, great decisions and great conversation.
Description event area
The 6 meeting rooms at our Mercure Hotel & Residenz Frankfurt Messe meet the latest service and technology standards, are air-conditioned and have Wi-Fi access. Several rooms have natural light for a pleasant atmosphere. Our events area can cater for up to 100 people and is suitable for both business and private events. We recommend our Business Suites for conferences and meetings. Our qualified staff are on hand at all times with advice and support for planning, organizing and holding your event. Simply ask us and we will be happy to discuss the details with you.
Conditions/extras
Earliest check-in: 3:00 PM
Latest check-out: 12:00 AM
Breakfast per day/person (2024) 21.00 EUR
Underground parking 24 hours (2024) 25.00 EUR
Facilities + information
Capacity
- Total no. of beds 760
- No. guest-rooms 424
Suitable for
- Conferences & Conventions
- Events
- Dinner functions
- Parties
- Private events
Capacity event area
- No. of function rooms 6
- Highest room (m) 3
- Largest room (sqm) 132
- Capacity largest room (max. pers.) 100
- No. of wheelchair accessible meeting rooms 2
- Capacity of the entire venue (max. pers.) 186
Capacity dependent on seating style (max.)
- Theatre (pers.) 100
- Classroom (pers.) 80
- Banquet (pers.) 90
- Cabaret 100
- U-shape (pers.) 40
- Boardroom 45
- Cocktail reception (pers.) 100
Catering
- In-house restaurant
Parking Capacity
- Total no. of parking spaces 450
- Number of parking spaces/multi-storey car park 450
Distance
- Train station (km) 0,3
- Frankfurt Main Station (km) 1,9
- Trade Fair (km) 0,8
- Subway stop (km) 1
- Streetcar stop (km) 0,2
- motorway (km) 0,8
- Frankfurt Airport (km) 12
- Bus stop (km) 0,4
- City Center/Römer (km) 3
- Commuter train stop (km) 0,4
Architecture
- Timeless
Further criteria
- Restaurant/Bar
- Coworking-Space





