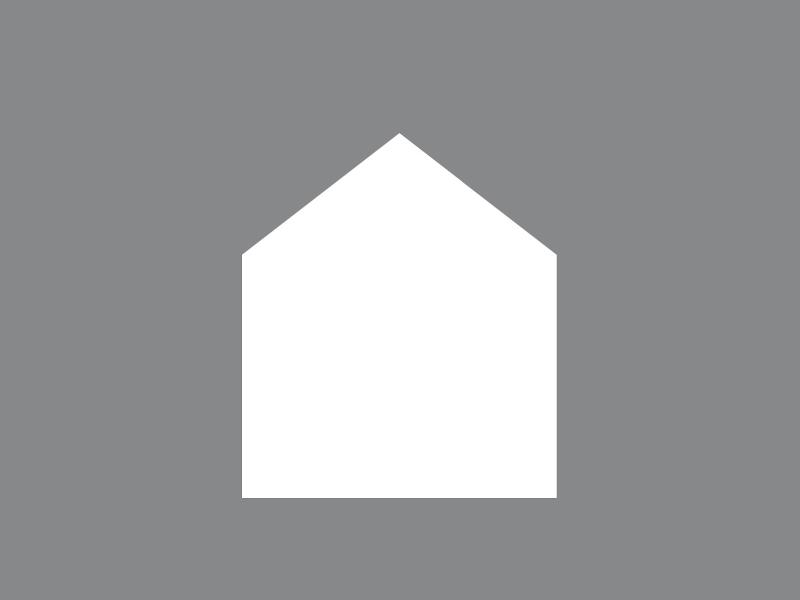Mercure Hotel Frankfurt Eschborn Ost
![**** - DEHOGA classified]()

Eschborn

Description event area
Description
The Mercure Frankfurt Eschborn Ost, situated on the outskirts of the city, has over 224 modern rooms with spacious work areas, a safe, air conditioning, bath/shower/WC, hairdryer, minibar, radio, alarm clock, TV, free of chargeWi-Fi, views across the Frankfurt skyline. Due to its ideal conference facilities with 11 meeting rooms forup to 220 people the 4-star VDR-certified hotel is particularly popular with business travelers. Our spacious garden with a pool, beach area with roofed wicker beach chairs from island of Sylt, beach club and pool bar invite you to relaxe under palm trees. We look forward to serving you regional and international dishes on the terrace and in our "Big Ebbel" restaurant. And perharps you would like to finish off the evening in the social atmosphere of our "Skyline" hotel bar. Our hotel has 250 of its own parking spaces available. A Europcar car rental office is located in the hotel.Special service: Free shuttle bus service to the "S-Bahn" station (Mon.-Fri.)
Children policy: Accommodation and breakfast are free for 2 children under 16 in the room of their parents.
Description event area
Take advantage of all benefits that our CCH-certified Mercure Eschborn Ost Hotel has to offer to make your events a success. The 11 air-conditioned meeting rooms boast state-of-the art technology and WIFI access, and have a maximum capacity of 220 people. They are suitable for both business and private events. Our T.E.A.M. concept means we can cater for your individual requirements and offer a welcoming atmosphere and expert advice before and during your event. Do you have any questions? Our qualified staff will happily offer you professional support, from the planning and organization of your event to assistance on the day.
Facilities + information
Capacity
- Total no. of beds 448
- No. guest-rooms 224
Suitable for
- Conferences & Conventions
- Dinner functions
- Parties
- Private events
Capacity event area
- Highest room (m) 3
- Largest room (sqm) 330
- Capacity of the entire venue (max. pers.) 300
- Capacity largest room (max. pers.) 220
- Max. exhibition space (sqm) 330
- No. of function rooms 11
Capacity dependent on seating style (max.)
- Theatre (pers.) 220
- Classroom (pers.) 180
- Banquet (pers.) 180
- U-shape (pers.) 90
- Cocktail reception (pers.) 220
Catering
- External catering possible
- In-house restaurant
- In-house catering
Parking Capacity
- Total no. of parking spaces 250
Distance
- Train station (km) 8
- Frankfurt Airport (km) 13
- Frankfurt Main Station (km) 8
- City Center/Römer (km) 8
- Trade Fair (km) 7
- Commuter train stop (km) 1
Architecture
- Modern
Conference Equipment
Conference room equipment
- Stage
- Lectern
- Flip chart
- Pinboard/Metaplan
- Moderation Business Kit
Event technology
- Loudspeaker system
- Microphone