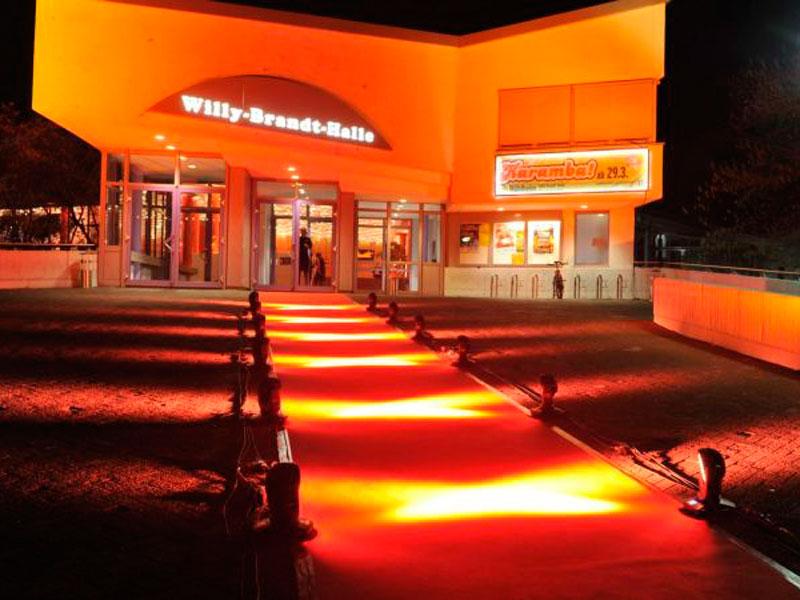Willy-Brandt-Halle
Mühlheim

Description event area
Description event area
Standing outside, it is difficult to perceive what a magnificent location this place truly is. Willy Brandt Hall consists of some 1,000 square metres of floor space and comfortably seats up to 600 persons. Once inside, it quickly becomes apparent that the venue offers a seemingly endless range of possibilities for hosting special events. What is it that you want to do? From private parties and corporate celebrations to fairs and exhibitions, there’s nothing we can’t handle. Do you need to use our large hall, or the smaller one? Or both? Perhaps our lovely little foyer, stylishly decorated and equipped with all modern amenities, is all the room you need. Our ballrooms, when combined with stage, are well suited for concerts, lectures and other types of cultural events. Last but not least, you’ll be pleased to know that our entire venue is barrier-free!
Facilities + information
Suitable for
- Conferences & Conventions
- Events
- Dinner functions
- Parties
- Private events
Capacity event area
- No. of function rooms 7
- No. of wheelchair accessible meeting rooms 4
- Highest room (m) 5,5
- Largest room (sqm) 600
- Outdoor space for events (sqm) 8000
- Capacity of the entire venue (max. pers.) 1200
- Capacity largest room (max. pers.) 1200
- Max. exhibition space (sqm) 1000
Capacity dependent on seating style (max.)
- Theatre (pers.) 600
- Classroom (pers.) 330
- Banquet (pers.) 480
- U-shape (pers.) 80
- Cocktail reception (pers.) 1200
Catering
- External catering possible
- In-house catering
Parking Capacity
- Number of bus parking spaces 50
- Number of parking spaces/outdoor car park 450
- Total no. of parking spaces 450
Distance
- Train station (km) 8
- Frankfurt Airport (km) 25,4
- Frankfurt Main Station (km) 15,4
- City Center/Römer (km) 14,2
- Trade Fair (km) 17,2
- motorway (km) 10
Architecture
- Timeless
Further criteria
- Hall
- Community center
- Wheelchair accessible meeting facility
Green Meetings
- Green Policy in place




