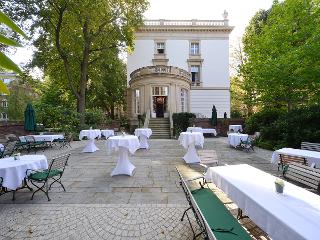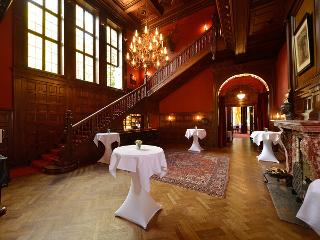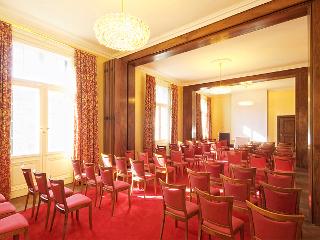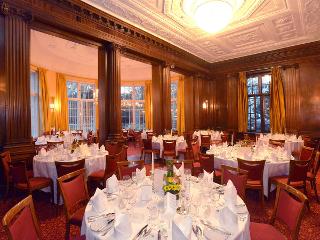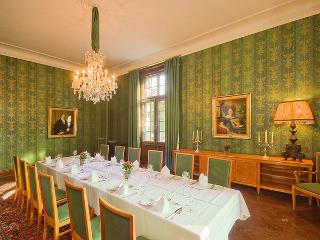Villa Bonn
Frankfurt am Main
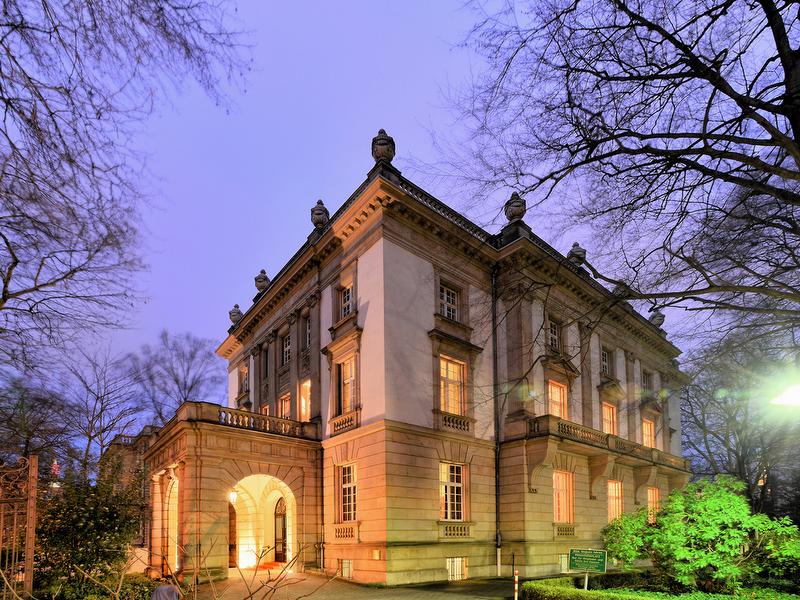
Description event area
Description event area
The rooms on the ground floor are connected with one another by French doorsd, providing ample space for receptions of up to 300 persons. Standard conference equipment can be hired.
It is also possible to usee the large garden terrace during summer.
Facilities + information
Suitable for
- Conferences & Conventions
- Events
- Dinner functions
- Parties
- Private events
Capacity event area
- No. of wheelchair accessible meeting rooms 10
- No. of function rooms 10
- Highest room (m) 5,6
- Largest room (sqm) 100
- Capacity of the entire venue (max. pers.) 300
- Capacity largest room (max. pers.) 100
- Max. exhibition space (sqm) 100
Capacity dependent on seating style (max.)
- Theatre (pers.) 100
- Banquet (pers.) 160
- U-shape (pers.) 40
- Cocktail reception (pers.) 300
Catering
- In-house restaurant
Parking Capacity
- Total no. of parking spaces 40
Distance
- Train station (km) 3
- Frankfurt Airport (km) 10
- Frankfurt Main Station (km) 3
- City Center/Römer (km) 2,5
- Trade Fair (km) 1,5
Architecture
- historical
Further criteria
- Wheelchair accessible meeting facility
