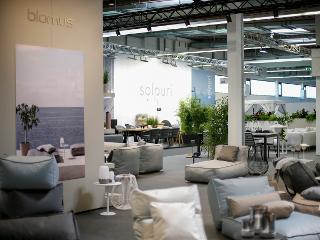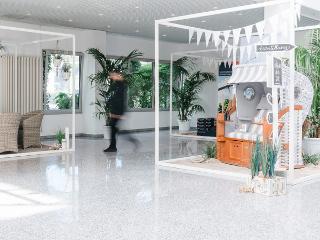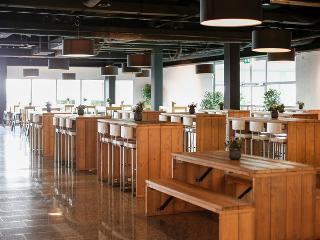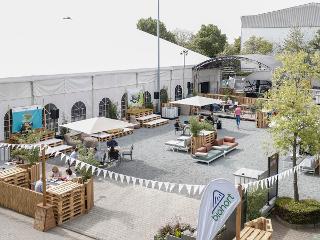Messecenter Hofheim Rhein-Main
Hofheim

Description event area
Description event area
Centrally located in the Rhine-Main region, the location offers you a wide range of possibilities for your event on more than 10,000 m² of space: order, in-house, trade or public fair, main or company meeting, test, product launch or congress format. Suitable rooms for 250 to 1,500 people await you on two levels. Small meetings and conferences are in good hands in the light-flooded "Kitchen No. 1". The outdoor area offers over 600 parking spaces and space for your ideas!
Facilities + information
Suitable for
- Conferences & Conventions
- Digital / hybrid events
- Events
Capacity event area
- Largest room (sqm) 4700
- No. of wheelchair accessible meeting rooms 5
- Outdoor space for events (sqm) 8500
- Capacity largest room (max. pers.) 1500
- Max. exhibition space (sqm) 9000
- No. of function rooms 5
- Highest room (m) 4
- Capacity of the entire venue (max. pers.) 1500
Capacity dependent on seating style (max.)
- Theatre (pers.) 1500
- Classroom (pers.) 400
- Banquet (pers.) 600
- Cocktail reception (pers.) 1500
Catering
- In-house catering
- In-house restaurant
Parking Capacity
- Number of bus parking spaces 4
- Number of parking spaces/outdoor car park 600
- Total no. of parking spaces 600
Distance
- Train station (km) 11
- Frankfurt Airport (km) 18
- Frankfurt Main Station (km) 28
- City Center/Römer (km) 30
- Trade Fair (km) 27
- motorway (km) 3
Architecture
- Timeless
- Industrial design
Further criteria
- Hall
- Wheelchair accessible meeting facility
Sustainability
- Energy-saving lighting
- Waste separation
- Regional produce
- Vegan dishes
- Vegetarian dishes
Conference Equipment
Conference room equipment
- Stage
- Lectern
- Flip chart
- Pinboard/Metaplan
- Moderation Business Kit
- Daylight
Event technology
- Loudspeaker system
- Microphone
- Video-camera



