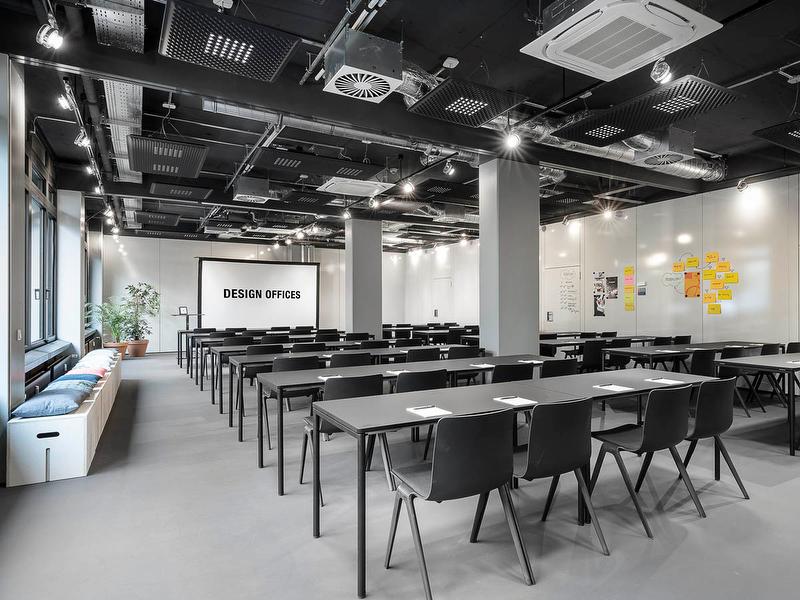Design Offices Frankfurt Wiesenhüttenplatz
Frankfurt am Main

Important Notice due to COVID-19
Description event area
Important Notice due to COVID-19
Information regarding the COVID-19 situation: Hygiene & Safety concept
Description event area
Situated between Frankfurt’s main train station and the majestic River Main, this location with its historical façade and modern design elements provides event organisers with a first-class event infrastructure. Its floor space may be flexibly arranged to provide the ideal setting for your conference, meeting or seminar. The multifunctional furnishings, meanwhile, are well suited for promoting creative processes. State-of-the-art technology and a high-quality interior replete with whiteboard partition walls are also available. Location highlights include the spacious “work lab” and a rooftop lounge with a sundrenched terrace.
Facilities + information
Suitable for
- Conferences & Conventions
- Events
- Dinner functions
- Parties
- Private events
Capacity event area
- Capacity of the entire venue (max. pers.) 199
- No. of function rooms 15
- Largest room (sqm) 300
- Highest room (m) 3,5
- Capacity largest room (max. pers.) 199
- No. of wheelchair accessible meeting rooms 15
- Outdoor space for events (sqm) 88
- Max. exhibition space (sqm) 300
Capacity dependent on seating style (max.)
- Theatre (pers.) 199
- Classroom (pers.) 70
- Banquet (pers.) 199
- Boardroom 25
- Cocktail reception (pers.) 199
Catering
- In-house catering
Parking Capacity
- Number of parking spaces/multi-storey car park 72
- Total no. of parking spaces 72
Distance
- Train station (km) 0,3
- Frankfurt Airport (km) 11
- Frankfurt Main Station (km) 0,3
- City Center/Römer (km) 2,5
- Trade Fair (km) 3
Architecture
- historical
- Modern
Further criteria
- Business Center
- Coworking-Space
- Wheelchair accessible meeting facility




