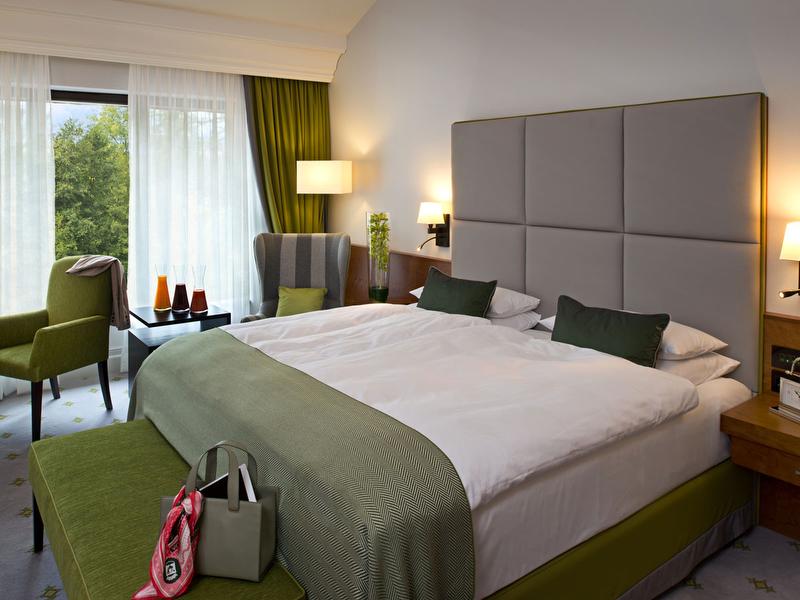Hilton Frankfurt Gravenbruch
![***** Superior - DEHOGA classified]()

Neu-Isenburg

Description event area
Description
In a unique setting in the heart of a stately park, near the city of Frankfurt yet a comfortable distance away, lies a tranquil refuge: the Hilton Frankfurt Gravenbruch. Built more than 400 yeas ago as a manor house, centuries old tradition is here combined with modern hotel comfort forming the backdrop for an oasis of harmony and relaxed lifestyle.
Already the view will give you energy for a successful day: the lake glistens idyllically and the first rays of sunshine can be seen through the tops of the trees. Inside: a harmonious, feel-good ambience – classic and elegant or puristic and modern. Or would you, perhaps, prefer a suite with a private terrace? If you can´t decide, simply visit us more often!
Here new ideas and perspectives will come by themselves: the inspirational beauty of our park and elegance of our 18 function rooms are perfect for creative working and unique events. You will notice this not only in advance during the comprehensive consultation and service you will receive but also particularly when you see how impressed your guests are.
Description event area
Here new ideas and perspectives will come by themselves: the inspirational beauty of our park and elegance of our 18 function rooms are perfect for creative working and unique events. You will notice this not only in advance during the comprehensive consultation and service you will receive but also particularly when you see how impressed your guests are.Conditions/extras
Earliest check-in: 3:00 PM
Latest check-out: 12:00 AM
Facilities + information
Capacity
- Total no. of beds 440
- No. guest-rooms 225
Suitable for
- Conferences & Conventions
- Events
- Vehicle presentations
- Dinner functions
- Parties
- Private events
Capacity event area
- No. of function rooms 18
- Highest room (m) 5,7
- Largest room (sqm) 480
- Outdoor space for events (sqm) 2000
- Capacity of the entire venue (max. pers.) 2000
- Capacity largest room (max. pers.) 500
- No. of wheelchair accessible meeting rooms 10
- Max. exhibition space (sqm) 1200
Capacity dependent on seating style (max.)
- Theatre (pers.) 500
- Classroom (pers.) 300
- Banquet (pers.) 340
- Cabaret 200
- U-shape (pers.) 96
- Boardroom 92
- Cocktail reception (pers.) 500
Catering
- In-house restaurant
- In-house catering
Parking Capacity
- Total no. of parking spaces 300
- Number of bus parking spaces 2
- Number of parking spaces/outdoor car park 300
Distance
- Train station (km) 4,3
- Bus stop (km) 0,5
- Frankfurt Airport (km) 15,3
- Frankfurt Main Station (km) 12,3
- City Center/Römer (km) 10
- Trade Fair (km) 12,8
- Commuter train stop (km) 7
- motorway (km) 2
- Subway stop (km) 10
Architecture
- historical
Further criteria
- Restaurant/Bar
- Business Center
- Wheelchair accessible meeting facility
Sustainability
- Fresh towels only upon request
- Sustainability-friendly offers available
- No plastic straws
- Water-saving toilets
- Option of declining daily room-cleaning service
- Predominantly appliances of Energy Class A
- Predominantly sustainable furniture
- Energy-optimised air-conditioning and heating technology
- Energy-saving lighting
- Hauseigene Ladestationen für E-Autos
- Waste separation
- Use of renewable energies
- Ecological cleaning products
- Regional produce
- Drinking water treatment
- Vegan dishes
- Vegetarian dishes
- Water volume controllers





