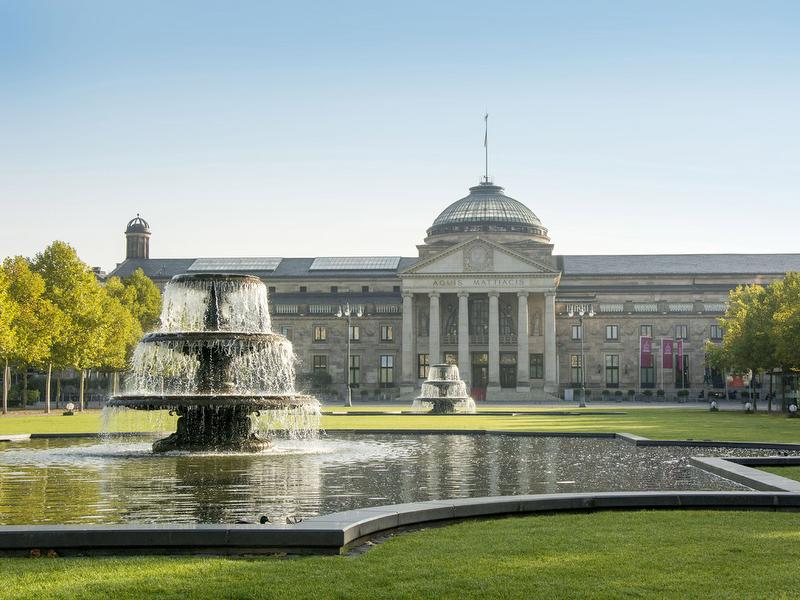Kurhaus Wiesbaden
Wiesbaden

Description event area
Description event area
For over 100 years, the Kurhaus Wiesbaden has been a meeting place for congresses, conferences, galas, award ceremonies and concerts. The Kurhaus is not only a landmark of the city, but the striking building with its imposing glass dome is also an atmospheric setting for personal experiences. The historic architecture of the 12 halls and lounges conceals modern technology, a high-performance ventilation system and other infrastructure required for digital events.
Facilities + information
Suitable for
- Conferences & Conventions
- Digital / hybrid events
- Events
- Vehicle presentations
- Dinner functions
- Parties
- Private events
Capacity event area
- No. of function rooms 12
- Highest room (m) 18
- Largest room (sqm) 600
- Capacity of the entire venue (max. pers.) 2500
- Capacity largest room (max. pers.) 1350
- No. of wheelchair accessible meeting rooms 12
- Outdoor space for events (sqm) 13100
Capacity dependent on seating style (max.)
- Theatre (pers.) 1350
- Classroom (pers.) 1050
- Banquet (pers.) 790
- U-shape (pers.) 86
- Boardroom 90
- Cocktail reception (pers.) 700
Catering
- In-house catering
Parking Capacity
- Number of parking spaces/multi-storey car park 450
- Total no. of parking spaces 520
- Number of parking spaces/outdoor car park 70
Distance
- Train station (km) 1,7
- Frankfurt Airport (km) 26,5
- Frankfurt Main Station (km) 37,3
- City Center/Römer (km) 39,2
- Trade Fair (km) 35
- motorway (km) 3,7
Architecture
- historical
- Modern
Further criteria
- Cultural site
- Wheelchair accessible meeting facility
Sustainability
- Energy-optimised air-conditioning and heating technology
- Energy-saving lighting
- Fairtrade products
- Waste separation
- Use of renewable energies
- Ecological cleaning products
- Paperless office
- Regional produce
- Vegan dishes
- Vegetarian dishes
- No single-use packaging
- Water volume controllers




